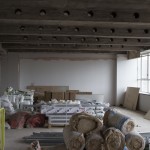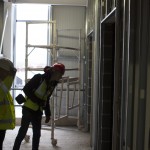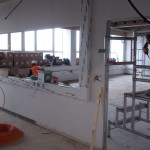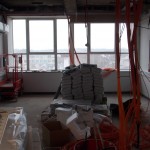
On a very damp wintery Wednesday morning I went to visit the building site on the top three floors of Mellor building on the Stoke-on-Trent campus. For most people a building site is that materials, mounds of dirt and a crane, for me, not so much I walk past them almost every day and can’t resist stopping and taking a look at what has changed.

Which for the main part of construction sites works but not the Mellor building as it’s a complete overhaul of a current building, so I’ve known work was going on but not how it was developing. So when I was given the opportunity to go and have a look I couldn’t resist!
This building is mainly for Computing and Engineering students and will be available for use in September 2016. This isn’t just close the top three floors give them a lick of paint and new furniture, no sir! They have completely gutted all of the floors out, new walls, new structuring and new wiring…the complete package. Up close it really is something impressive and will only get better the more they complete.
When we turned up my first question before we even got to the site was “have you got a copy of the plans I could look at?” Kris said from this alone you could tell I had an engineer’s head. One the site there were more plans which really helped visualise how the place will look. One floor of offices will replicate another floor in Mellor which is current. Two floors of labs and chill out space where students have the opportunity to do group work, keep up to date with relevant news to their course’s or just generally kick back between lectures and labs. With this re-vamp costing north of £4.5 million it’s nothing small! I visited all three floors and couldn’t stop being impressed with the level of detail that was going to it, as a result of the work we will be getting two new lifts in the Mellor to replace the previous one at the east of the building, looking down the lift shafts really is a scary moment, you don’t want to get close to the edge even though you know you are completely safe with barriers in front of you, odd to think in a month or so that’ll be full with a lift unit, motor and cabling.
One particular aspect of the development I thought Computing students in particular will love is two labs on the top floor will be separated by a glass encased server room. Which means you’ll be able to view the servers 360° (You can see that above on the top is how the labs looking into the server room and the bottom is the server room), students will also have accompanied access to get up close and personal with them too. I know it’s a bit geeky but there is something rather satisfying impressive and incredible about large server units and cabling. There is so much coming with this development I don’t want to spoil too many surprises in store but trust me it’s going to be worth the wait! All I will tease you with now is that the views up there are amazing, you really can see where city meets countryside! I’m going back up in April to see how it’s developing so be sure to check for even more photos and an update.







